Bus Stop Urban Design 
Introduction |
Literature Review |
7 Goals |
9 Techniques |
Selection |
9 Designs |
Bibliography
5.4 Seating the Public | Lonsdale Ave. and 15th St, City of North Vancouver
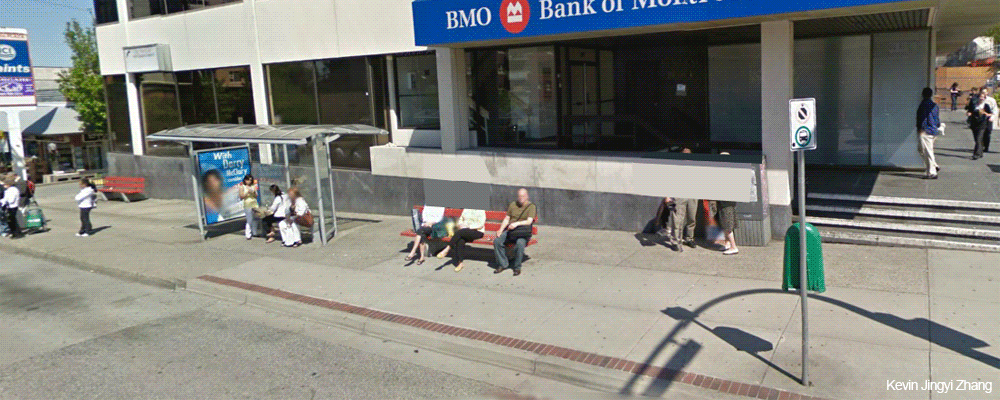
Figure 5.4.5: Design Perspective  Location
Location
Design Intent: This design demonstrates the BSUD technique of providing seating that serves both bus riders and local pedestrians. This stop is at one of the major intersections in the Central Lonsdale neighbourhood. It is close to city hall, city library, grocery stores, and many small businesses. As a result, many people at this active street corner can benefit from the added covered seating that is carefully designed to integrate with the surrounding urban form.
Details: 1 Extra awning match existing building, 2 Distinctive paving denote public space and create visual separation from street, 3 Large public seating for transit customers, pedestrians, and business patrons, 4 Bollards and vegetation create separation from traffic as well as shielding from noise and wind, 5 Natural cover provided by trees and existing building overhang, 6 Bicycle parking with ramped entrance from road, 7 Community information board for events and notices, 8 Pedestrian scale lighting evenly illuminates area.

Figure 5.4.2: Pedestrian Flow
The majority of pedestrian flow is along Lonsdale Avenue. Most of the pedestrians on this corner are there waiting for the bus.
Figure 5.4.3: Shadow Study
The bus stops is on the brightest corner of the intersection, giving it opportunity to become a warm and comfortable outdoor space.
Figure 5.4.4: Visibility Diagram
Visibility on the site is quite good due to the wide spaces and lack of vegetation.5.3 Lighting for Safety | King George Blvd. and 88th Ave, Surrey
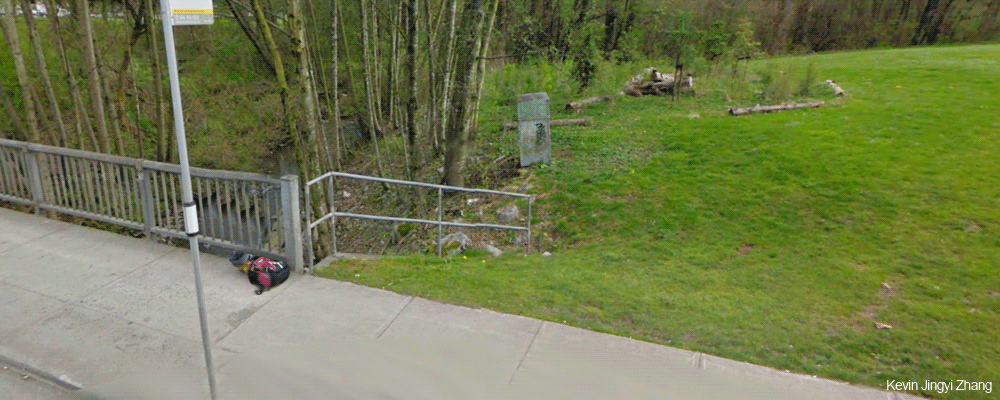
Figure 5.3.5: Design Perspective  Location
Location
Design Intent: This design demonstrates the BSUD technique of using lighting to improve the safety at remote bus stops. This stop is located in the Green Timbers neighbourhood in Surrey, adjacent to Bear Creek Park. This park is home to the Surrey Art Gallery and many sports facilities. New refracted, white light illuminates the stop with fewer shadows. More importantly, an open design allows for the surrounding to be lit as well, giving the bus rider more awareness of the environment (see 5.12).
Details: 1 Refractive lighting from ceiling, 2 Cover provided for transit users, 3 Structure easy to install and maintain.

Figure 5.3.2: Pedestrian Flow
Very few pedestrians travel on this block except for those waiting for the bus and local residents walking to the park.
Figure 5.3.3: Shadow Study
This site receives most of its solar exposure in the afternoon due to large trees to the east.
Figure 5.3.4: Visibility Diagram
Visibility is extremely high at all parts of the bus stop because the site is not bound by any developments.5.5 Complementary Cover | Imperial St. and Dow Ave, Burnaby
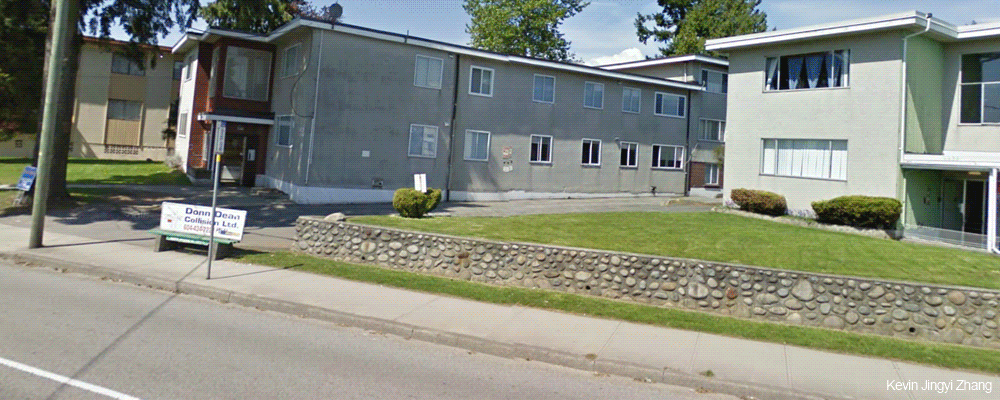
Figure 5.5.5: Design Perspective  Location
Location
Design Intent: This design demonstrates the BSUD technique of providing cover that is visually integrated with the surroundings. This stop is located in the Maywood neighbourhood of Burnaby, on a pedestrian corridor that connects the residential area to the south with the Metrotown core to the north. Cover is provided by strategically planted trees and subtly designed canopies (see 5.12). While both are new additions, they reinforce the visual continuity of the street.
Details: 1 Bollards and vegetation create separation from traffic and slow down vehicles, 2 Simple seating integrated with existing stone wall, 3 Cover provided by shelter and trees that also enhance the surrounding landscape (see 5.12).

Figure 5.5.2: Pedestrian Flow
Two main groups of pedestrians using this area are people waiting for the bus and people walking through to get to Metrotown.
Figure 5.5.3: Shadow Study
The bus stop is on the brightest corner of the intersection, giving it opportunity to become a warm and comfortable outdoor space.
Figure 5.5.4: Visibility Diagram
Visibility is excellent on the site with far vistas in every direction except north.5.6 Amenities Abound | Cambie St. and 41st Ave, Vancouver
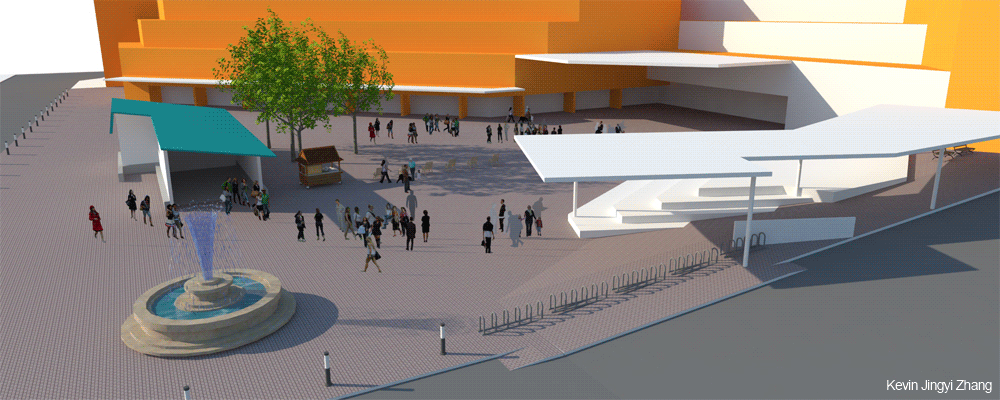
Figure 5.6.5: Design Perspective  Location
Location
Design Intent: This design demonstrates the BSUD technique of providing amenities that serve both bus riders and the surrounding community. This plaza outside the Oakridge Shopping Centre is a major transfer node between the Canada Line Skytrain and the 41, 43, and 15 buses. It is also an important public open space that will serve the transit-oriented development that will be built in the future. These transportation and development conditions create ample demand for amenities such as public seating, fountains, food carts, and flexible open spaces.
Details: 1 Awnings extended to cover new storefronts, 2 Distinctive paving denote public space, 3 Bollards create separation from traffic, 4 Natural cover provided by trees and existing building overhang, 5 Bicycle parking with ramped entrance from road, 6 Fountains and other amenities serve both bus stop and public space, 7 Pedestrian scale lighting evenly illuminates area, 8 Covered sidewalk provide weather protection and frame public space, 9 New seating oriented for solar exposure and pedestrian flow.

Figure 5.6.2: Pedestrian Flow
Pedestrian paths between bus stop, SkyTrain stop, and mall entrance all cross at the existing triangular sign in the northeast corner of the plaza.
Figure 5.6.3: Shadow Study
The brightest part the site can be found in the middle, conveniently not in a pedestrian pathway and on a south facing slope.
Figure 5.6.4: Visibility Diagram
The plaza has good visibility to the surroundings at all points. However, this plaza lacks a sense of enclosure.5.7 Informative Bus Stop | Oak St. and 70th Ave, Vancouver
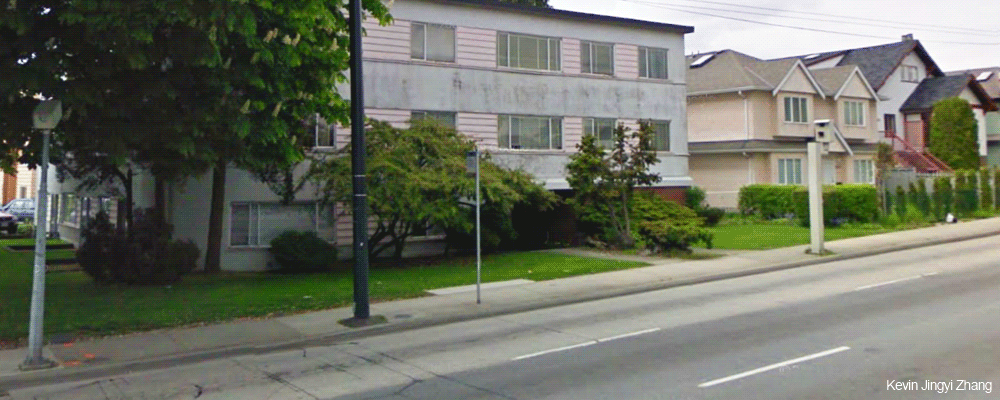
Figure 5.7.5: Design Perspective  Location
Location
Design Intent: This design demonstrates the BSUD technique of providing transit and community information at a bus stop. This stop is in the heart of the Marpole neighbourhood. Because it is in an apartment neighbourhood, there is relatively higher ridership. Due to the narrowness of the site, the shelter is configured to allow for leaning seats and maximum pedestrian flow (see 5.12). This setup also allows for the stop to have ample posting area to promote community events to those passing by.
Details: 1 Pedestrian scale lighting evenly illuminates area, 2 Bollards and vegetation create separation from traffic and slow down vehicles, 3 Vegetation improves aesthetics while keeping in style with neighbouring property, 4 Modular stop configured with leaning-seats and ample room for transit and community information (see 5.12), 5 Benches serve both riders and residents, 6 Cover placed with awareness of shading already provided by trees.

Figure 5.7.2: Pedestrian Flow
Pedestrian flow is highly constricted on this block of Oak street as the sidewalks are narrow and extremely close to high speed traffic.
Figure 5.7.3: Shadow Study
This stop is relatively dark compared to the other stops with large trees shading both sun and streetlights.
Figure 5.7.4: Visibility Diagram
Visibility is medium as this stop. The sense of enclosure is fairly strong with taller buildings that are also closer.5.8 Versatile Vegetation | Cottonwood Ave. and Fairview St, Coquitlam
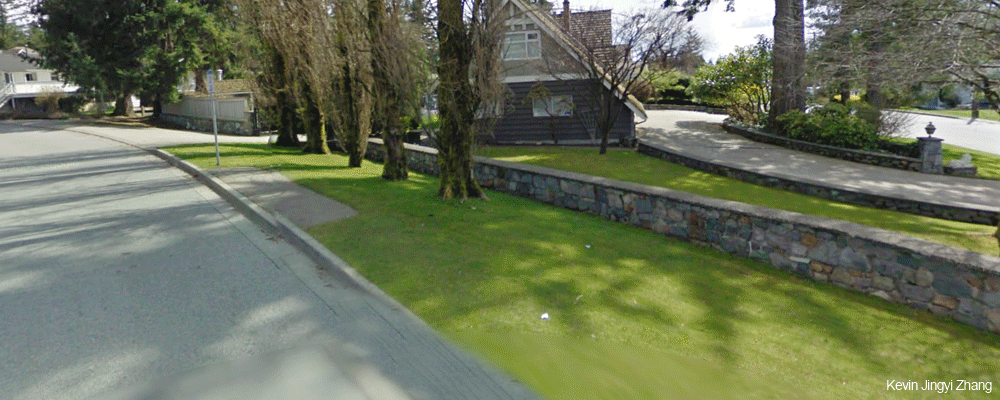
Figure 5.8.5: Design Perspective  Location
Location
Design Intent: This design demonstrates the BSUD technique of using vegetation strategically at a bus stop. This stop is located in the Cariboo neighbourhood of Coquitlam, which is mainly single family residential. It is close to parks and an elementary school. Bioswales installed here make the waiting environment more comfortable while filtering run-off from the street. It also helps educate the public on issues of environmental protection through landscape design.
Details: 1 Sidewalk increases accessibility, 2 Cover for passengers (see 5.12), 3 Bioswale built with didactic signage, 4 Bench seating framed by existing trees.

Figure 5.8.2: Pedestrian Flow
Very few pedestrians walk on this side of the street as there is no sidewalk.
Figure 5.8.3: Shadow Study
This stop is often shaded due to the large amount and size of trees adjacent to the stop.
Figure 5.8.4: Visibility Diagram
This site has high visibility as it is at the corner of a T-intersection. The high exposure can be taken advantage of to display sustainable landscape systems.5.9 Parting with Traffic | Fraser St. and 45th Ave, Vancouver

Figure 5.9.5: Design Perspective  Location
Location
Design Intent: This design demonstrates the BSUD technique of managing traffic adjacent to bus stops and civic buildings. This bus stop serves the #8 bus along Fraser Street in the heart of the Sunset neighbourhood in Vancouver. It is located adjacent to the South Hill Library which receives much pedestrian traffic. Bollards, planters, trees, and lighting not only enhance the public space in front of the library, but they also provide physical, visual, and acoustic separation from traffic in a subtle manner.
Details: 1 Play area for kids with seating for parents around, 2 Distinctive paving denotes public space, 3 Bollards and vegetation create separation from traffic as well as shielding from noise and wind, 4 Natural cover provided by trees and existing building overhang, 5 Bicycle parking with ramped entrance from road, 6 Drinking fountains and other amenities serve both bus stop and public space, 7 Pedestrian scale lighting evenly illuminates area.

Figure 5.9.2: Pedestrian Flow
Pedestrians follow paths typical of an intersection, with the exception of the extra foot traffic in front of the library, which may require extra space.
Figure 5.9.3: Shadow Study
Most of the shadows cast on the bus stop is from the adjacent buildings.
Figure 5.9.4: Visibility Diagram
This site has medium visibility, with views only in north and south directions. Therefore, this can be an area where the visual focus is situated within the design.5.10 Walkable Block | Nanaimo St. and Grant Ave, Vancouver
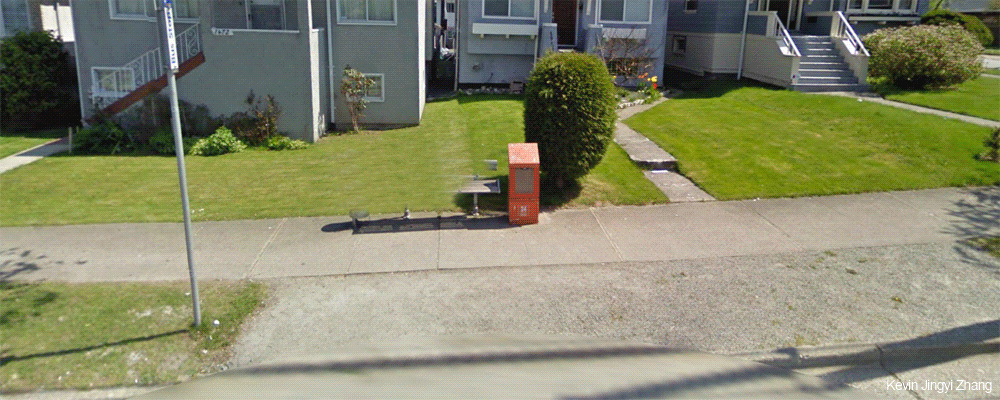
Figure 5.10.5: Design Perspective  Location
Location
Design Intent: This design demonstrates the BSUD technique of improving the bus stop while increasing the general walkability of the block. This stop is located in the Renfrew neighbourhood. It is close to small shops, single family houses and on a school route. Extra seating, improved paving, low vegetation, and pedestrian scale lighting make waiting for the bus at this stop and walking through this block much more pleasant.
Details: 1 Bicycle parking provided, 2 Extra paving increases accessibility, 3 Sound blocking panels minimize noise experienced by neighbours, 4 Modular stop configured with benches and leaning seats allow for easy access from sidewalk (see 5.12), 5 Extra benches serve both riders and residents, 6 Cover provided for riders, 7 Transit information panels.

Figure 5.10.2: Pedestrian Flow
Pedestrians on this block are usually local residents and children on the way to and from school.
Figure 5.10.3: Shadow Study
Due to small trees, this site receives ample amount of sun at all times of the year.
Figure 5.10.4: Visibility Diagram
Visibility is high at all points within this stop5.11 Cycling Convenience | Northwest Marine Dr. and Sasamat St, Vancouver

Figure 5.11.5: Design Perspective  Location
Location
Design Intent: This design demonstrates the BSUD technique of providing bicycle amenities that add to the overall cycling infrastructure of the neighbourhood. This stop is along Locarno Beach, situated between single family residential houses and a park. While many people bike to the park, there are limited bike racks. Therefore, this stop can act as a gateway to the park and a hub for bicycle parking.
Details: 1 Paved bus stop for better accessibility, 2 Cover provided for transit users, 3 Views to the ocean preserved, 4 Extra seating and water fountain, 5 Beach signage, 6 Bicycle parking provided for park goers.

Figure 5.11.2: Pedestrian Flow
Pedestrian flow at this intersection is similar to others. However, most of the pedestrians are travelling for recreational purposes and often in groups.
Figure 5.11.3: Shadow Study
Being in a wide open area, this stop receives ample amount of sunlight.
Figure 5.11.4: Visibility Diagram
This bus stop has extremely high visibility as it is next to an open park by a beach. It is important that the new design maintains these views for the riders.5.12 Modular Bus Shelter Design
Thisprefab design for bus shelters allows the shelter to adapt to the unique constraints of each and the desired amount of investment. A kit of parts easily assembles into different configuration, allowing for easy customization, maintenance, and replacement.5.12.1 Components
Roof
Roofs can be made of a variety of materials, ensuring there is sufficient light penetration without over heating the area below. Photovoltaics can be embedded to make the stop self sufficient with the help of a battery. The roof can also as an illuminating device if LEDs are embedded or if the underside is reflective. Upward lighting reflected off of the ceiling can provide much more even lighting with reduced shadows. Roofs shall be extended enough beyond the designated waiting area to ensure coverage given a rain shadow of 20 degrees. Rain baffles may be used to minimize overhang and decrease susceptibility to strong winds.Main Structure
The main structure consists of posts set 1.5 metres apart. This grid structure allows the frame to be flexible enough to fit various the constraints of each site. Add-ons such as seats and bike racks are attached to the frame. The height for each add-on varies depending on which notch of the post it is latched on to.Add-ons
A kit of parts can be built to fit the main structure. Add-ons include benches, bike racks, information panels and others. These component should reflect continuous design language. Add-ons can be configured to fit the specific needs of the bus stop. Fold-up seats (similar to those on buses) can allow a stop to have maximum flexibility when accommodating wheelchairs. Add-ons should be concentrated at one end of the bus stop to ensure that the remaining space has maximum flexibility in accommodating those standing.Surface
Tactile surfaces should placed on the perimeter of the bus stop to ensure cane detection and audible detection by those with visual impairments. This is especially important for designs that include cantilevered components as those may be obstructive if not identified early.5.12.2 Configurations
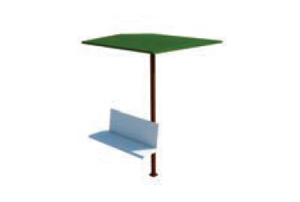 With a single post and chair, this basic design is meant to be placed at stops that currently have nothing except a bus pole. The bench is offset to one side to make room for a wheelchair.
With a single post and chair, this basic design is meant to be placed at stops that currently have nothing except a bus pole. The bench is offset to one side to make room for a wheelchair.
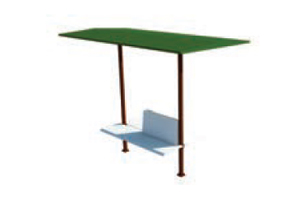 Double chairs with half backs are good for stops where riders often have large bags.
Double chairs with half backs are good for stops where riders often have large bags.
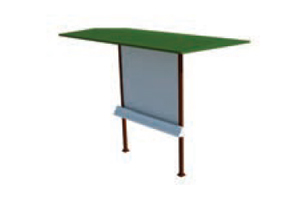 Leaning seats are used in locations where the space is extremely narrow. The information panel also creates separation from traffic.
Leaning seats are used in locations where the space is extremely narrow. The information panel also creates separation from traffic.
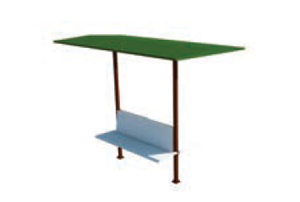 Medium sized, double post design can accommodate more passengers waiting at a stop.
Medium sized, double post design can accommodate more passengers waiting at a stop.
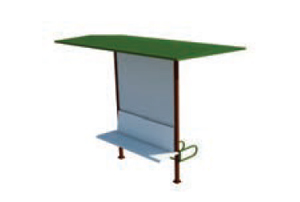 Bike racks can be attached. Back panels can either be transparent to provide more visibility, or display information such as route maps or community events.
Bike racks can be attached. Back panels can either be transparent to provide more visibility, or display information such as route maps or community events.
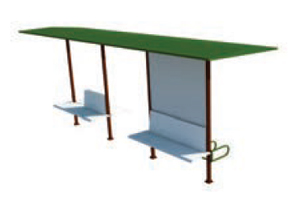 Triple post designs can be configured in many ways, tailored to the specific needs of the intersection.
Triple post designs can be configured in many ways, tailored to the specific needs of the intersection.
BSUD Project Map
2.1 Urban Realm and Transit Ridership
2.2 Urban Realm and Active Transportation
2.3 Physical Activity and Health